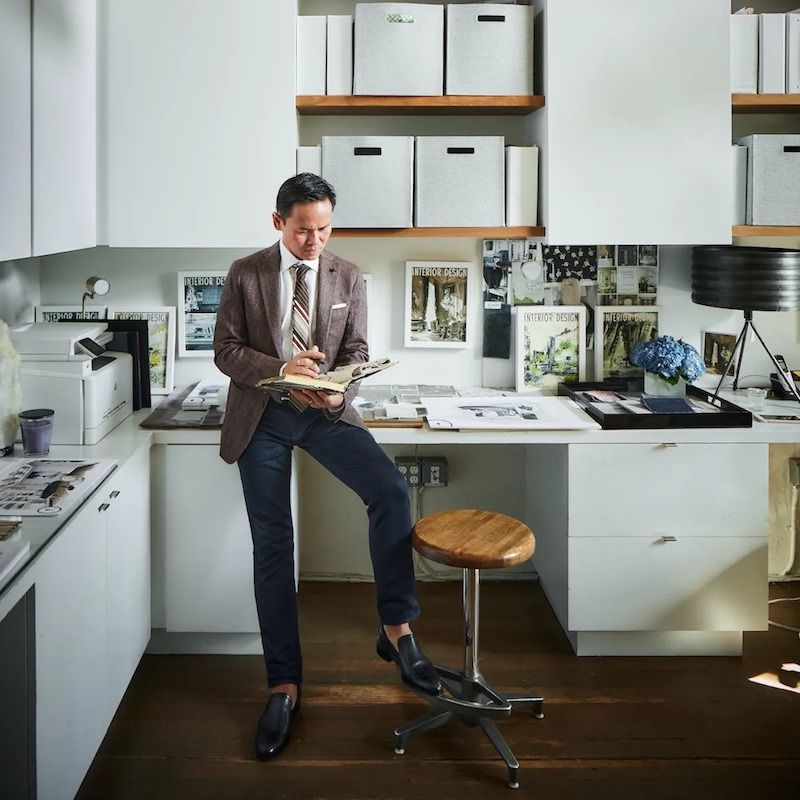
Once crowned San Francisco’s best-dressed man, Indonesia-born Jonathan Rachman was a celebrity florist before successfully transitioning into interior design. Now also a published author, the multi- hyphenate clues us in on his singular style of fusing East and West.
Ten years of Corporate America was enough to make Jonathan Rachman give up on the grind and start a little flower shop in San Francisco in the early noughties. Marc Jacobs discovered him, and before long, he was doing arrangements for the likes of Madonna, Oprah Winfrey and Sarah Jessica Parker. His work for celebrities saw him spreading his wings beyond the Bay Area right across the Atlantic.
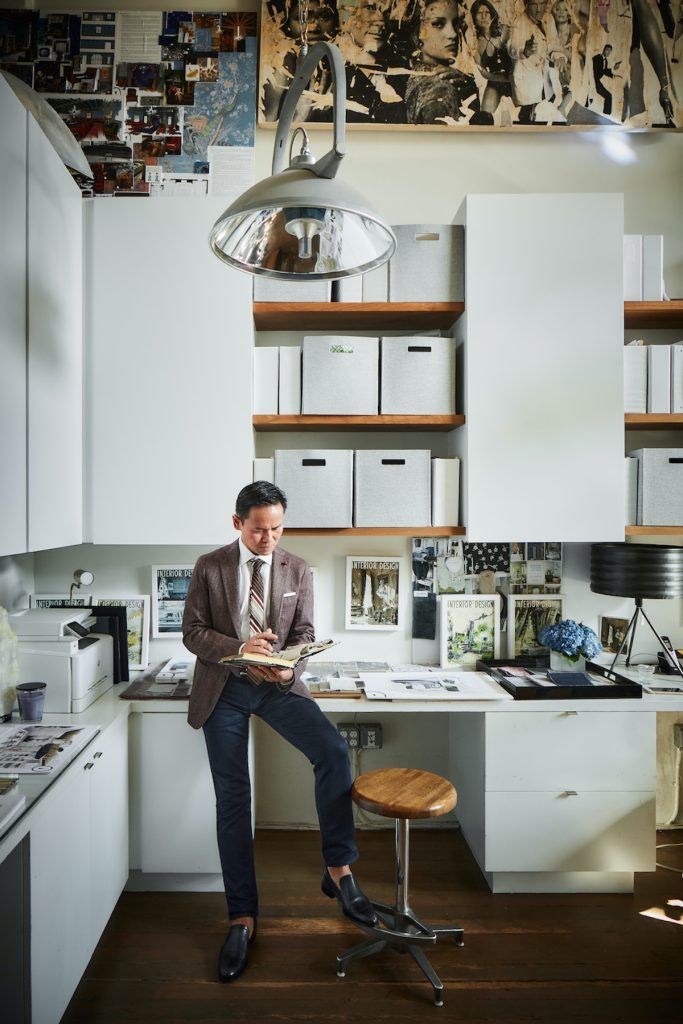
Hot on the heels of MTV, Four Seasons and even the United Nations to engage him for their events were the ladies who lunch – and it was one of them who helped him launch, serendipitously, his interior design career. “It landed on my lap,” says Rachman, who did not have formal training in this area.
Today, the creative has made a name for his unique yet timeless approach blending the best of East and West. His celebrated sumptuous exoticism is a nod to his Sumatran heritage, while his flair for incorporating antiques and historical treasures in a contemporary setting stems from years of scouring vintage markets. However, Rachman’s aesthetic is but the sum of his fascinating life journey as a world citizen.
He was sent to Switzerland at a very young age, graduated in hospitality management there, moved on to graduate studies in fashion under the tutelage of noted British fashion illustrator Gladys Perint Palmer, spent some years in France, and joined the rat race in the US before changing his life trajectory.
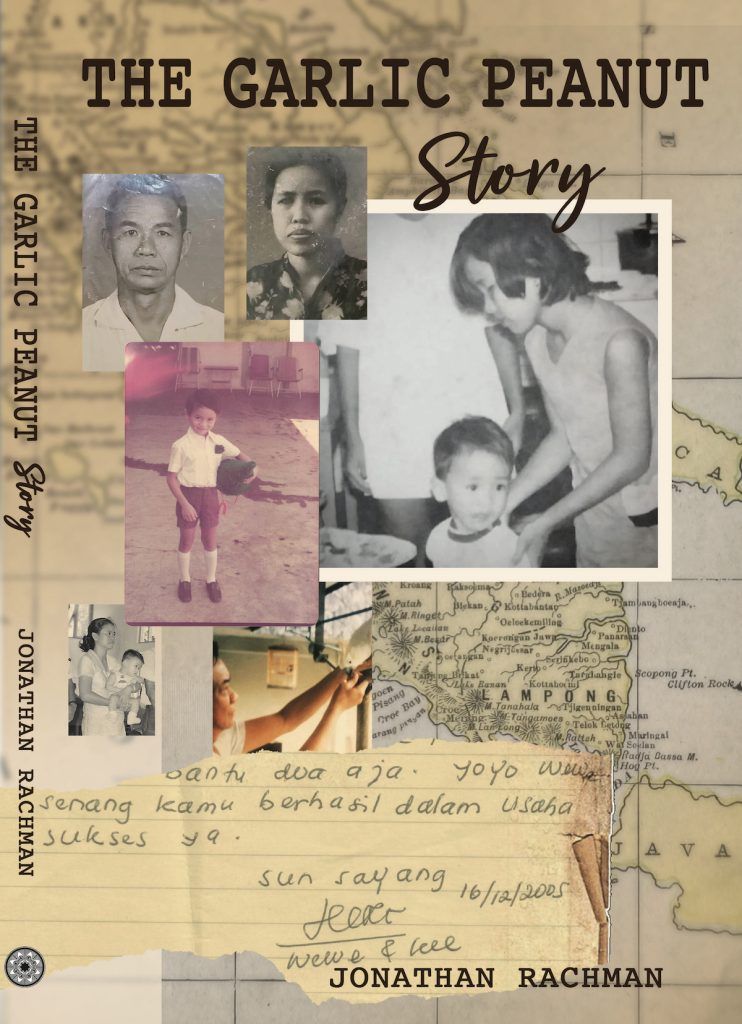
From his debut interiors project for a socialite’s home to collaborations with big names like British luxury wallpaper brand de Gournay, Rachman has seen his name go global with projects featured on the covers of a slew of top international titles. Recently, he has also added another feather to his cap – as an author. His interiors coffee-table book Currently Classic is published by Flammarion, while his poignant memoir The Garlic Peanut Story details his tumultuous journey growing up different in Indonesia, and pays tribute to his late adopted sister.
In conversation with interior designer Jonathan Rachman
What is the Jonathan Rachman signature aesthetic?
For me it’s about the human. I am always current yet classic, and as a self-proclaimed romantic, my aesthetic always holds a story and romance. For my clients, I always design with them in mind: A home or a space should always reflect the aesthetic of the owner, and my job is to interpret it. I am a strong believer in knowing when less is more, or less actually is less. At times, I subscribe to this motto: More is never enough!
Tell us about your creative process.
I do my best to get to know my clients as soon as they commission me. I get personal, real and honest in my questions. I try to learn what they like as much as what they don’t like, and also find out about their fashion, travel, lifestyle as well as why they chose me – it can be very revealing. People say, “You are what you eat”; for me, it can be “You are what airline you fly, the hotel you stay, the car you drive.” While these may sound superficial, to me they are not, in discerning a client’s personality.
I ask them point-blank: “Who owns this place?” Yes, a home may be owned by a couple but each space may be “owned” by the wife, husband, parents or kids. And what is the purpose of hiring me? To make the house turnkey and ready as their main home, or a summer or weekend one? To live in it or as a showcase? I also ask them about any sentimental piece they may want me to use and draw ideas from, such as a family heirloom, a rug they acquired during their vacation…I give them homework to collect inspirations: colours, furniture, mood, objects, art and anything that they want to show me.
I will then inform them about the process and time that I will need for my proposed design for each space and the overall design scheme. I typically give them options and when we regroup, I pay attention to how they react. The rest happens fairly naturally.
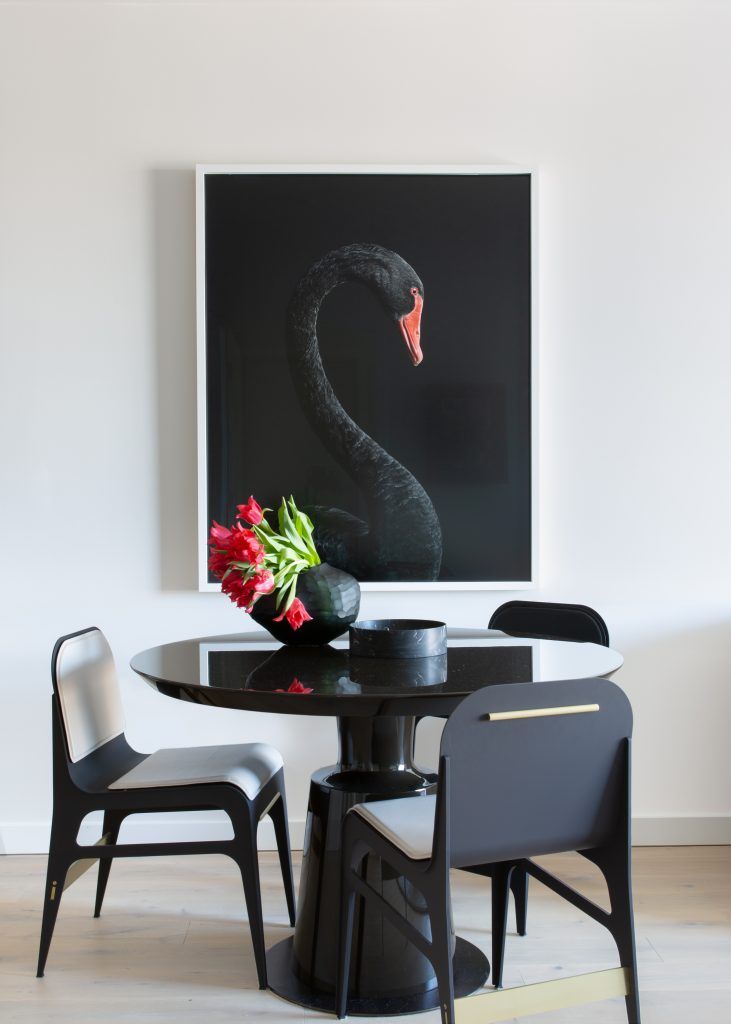
How does your Indonesian heritage inform and inspire you?
Indonesia is my roots; I was basically simmered and pickled in it. What I learnt there was that houses were not designed to be cool, but conceived according to the climate, geography, culture and household needs. It also taught me the hierarchy of a house (from the formal areas to the more casual ones), as well as the use of patterns on patterns, and combining rich colors with confidence. The culture, crafts and arts are so immensely diverse and rich, yet I always felt that as a country, it is so cohesive aesthetically. This was my foundation – to always keep a home and a space cohesive, no matter how many colours, patterns and type of materials I use.
What about the West?
What San Francisco and the West Coast have taught me was the opposite. There, houses are livable without any formality; an entire house can be super-casual. I also learnt how some San Franciscans are allergic to bright, bold colours and patterns; they tend to love neutral and calm palettes. One is not expected to design according to their ethnic backgrounds but their lifestyle and culture. Europe made me fall in love with the classics: I was surrounded by them in my daily life! European architecture, sculpture, art and fashion in various applications were pretty much my “aquarium”, and I inhaled them daily – it’s as if I had been re-simmered and re-pickled all over again in the opposite hemisphere.
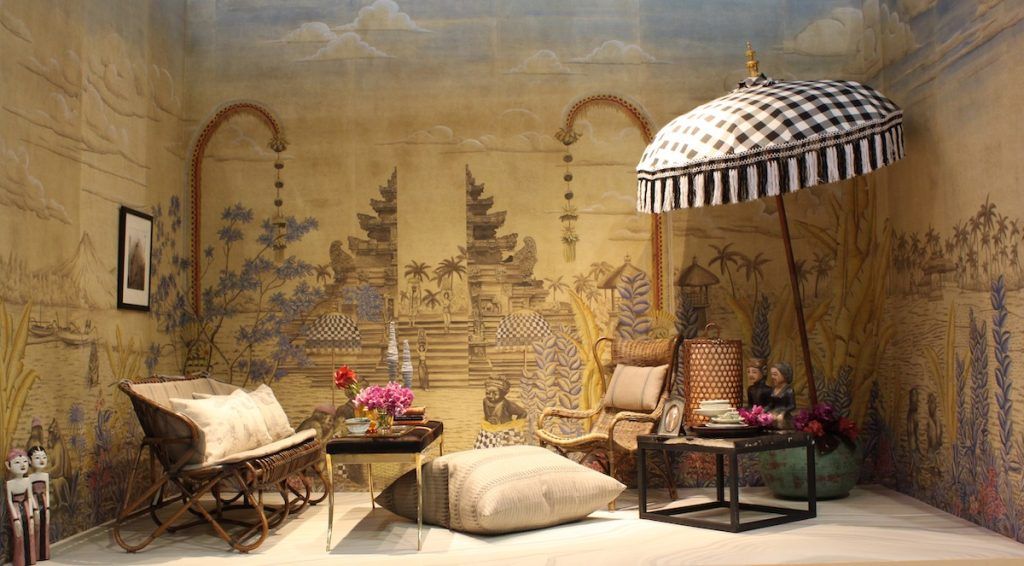
How do these worlds all come together in your personality and work?
My parents are ethnic Chinese Indonesian, but later I learnt from a DNA test that I am also Vietnamese, Thai, Pacific Islander, Hawaiian and Kazakh with a dash of French. I consider myself a mutt or island chopped salad. I travel extensively all my life and have lost count of the places I’ve visited but am confident the range is in the 80s to 90s. Of these, Bali is a favourite where I’ve close to 60 trips. While I have lived in three different continents with most of my life spent in the Western Hemisphere, I am and will always be an island boy. My worlds always collide but harmoniously, and my experiences taught me how to be hospitable and personal with people from all over the globe, and to understand my clients’ aesthetic language and point of view.
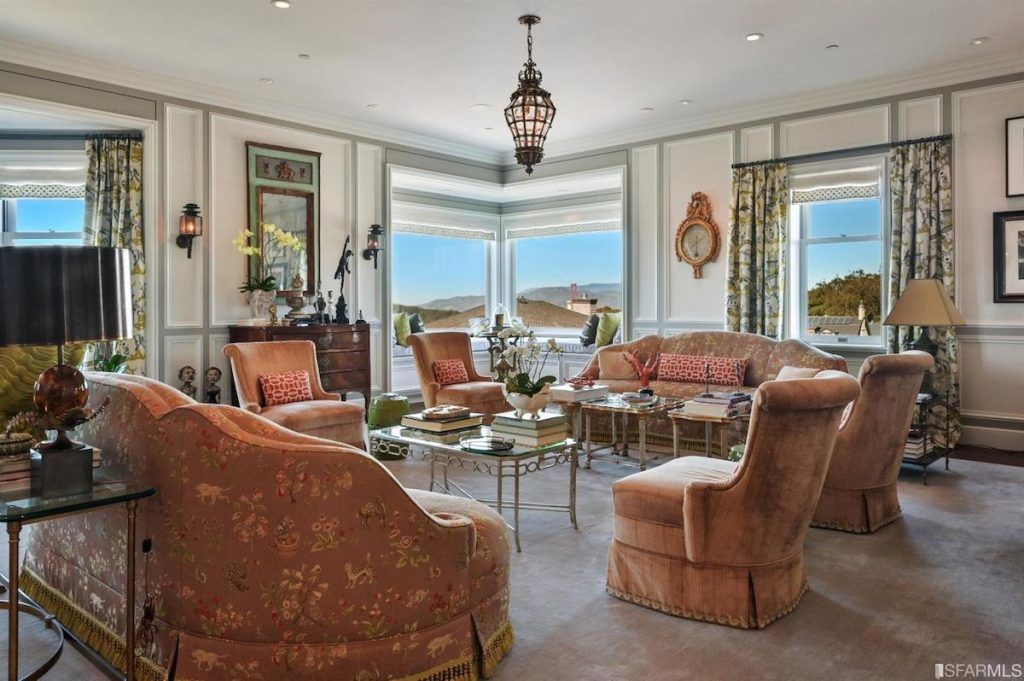
What was your most challenging yet fulfilling project so far?
While it took us about 12 years to fully complete A Mansion With A View, the nature of the project itself was challenging. It is a mansion that has a historical façade, five stories with an enormous square footage of 24,000 in the poshest neighborhood in San Francisco. I was personally involved with the architecture, interiors, courtyard and landscape, as well as each element of the design and decor. I knew each piece of the furnishing and soft goods, as well as the layout of the project.
Beyond the massive mansion’s complexity and adhering to the historical and building code requirements, designing it and working with so many different parties and elements was no easy task. I am honoured that the clients selected us and, in the end, they were absolutely pleased and gave me the most gracious compliments.

