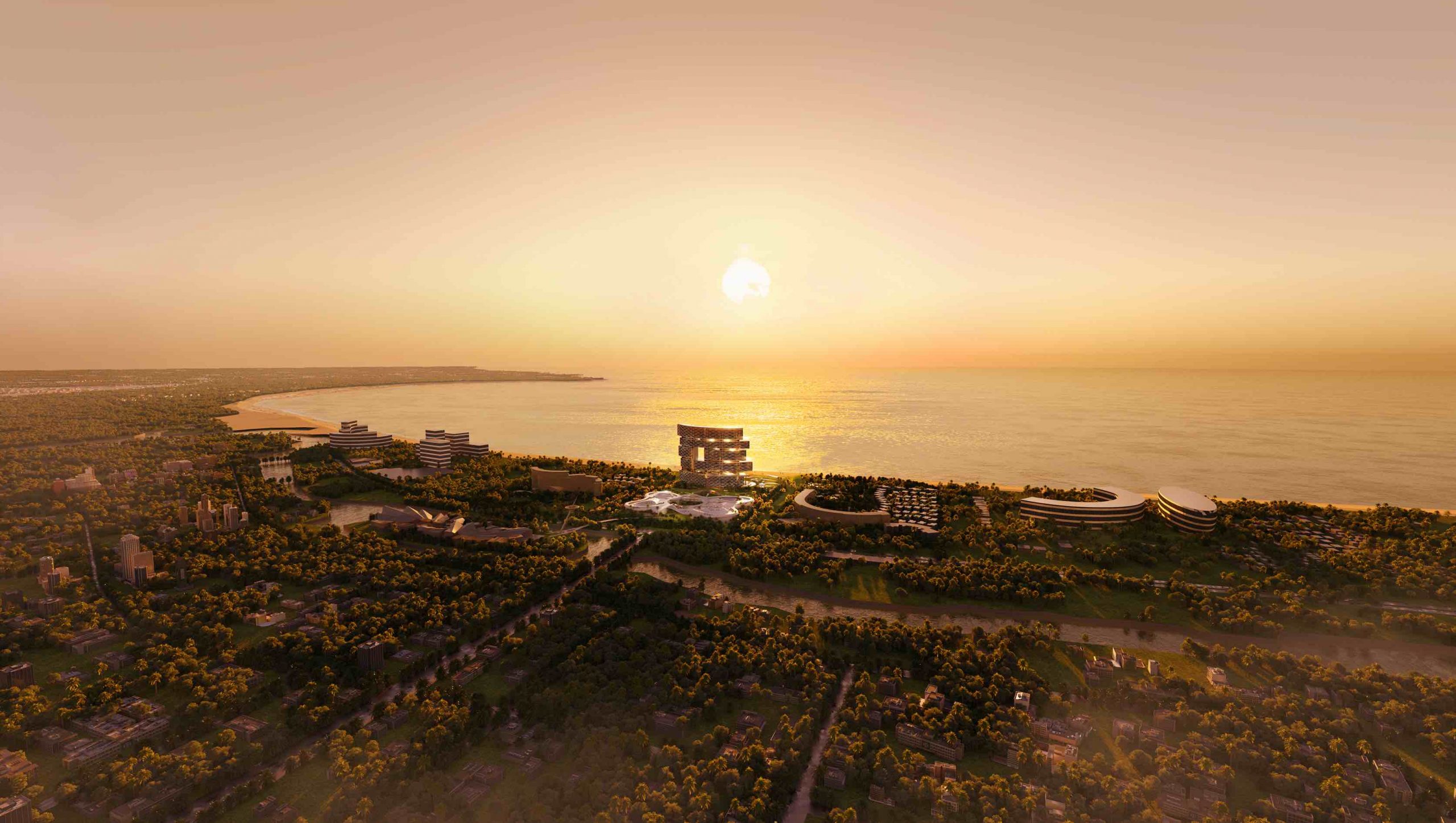
The resort’s stacked towers – ecologically conscious in nature and design – strike an impressive silhouette along the magnificent shoreline of Sanya Bay, Hainan Island.
by KennethLee / March 23, 2022

Designed by international architecture firm Buro Ole Scheeren, the 160-metre tall Sanya Horizons features stacked horizontal volumes. Photo: Buro Ole Scheeren
If you’re thinking of someplace sustainable to visit in the future, why not bookmark this resort complex both eco-conscious – as is all the rage in this day and age – and visually stunning?
Designed by international architecture firm Buro Ole Scheeren, the 160-metre tall Sanya Horizons features stacked horizontal volumes that are curved to focus on the natural beauty of Sanya Bay, an ecotourist haven in China’s southernmost point, Hainan Island.

If it looks a little similar to 2015’s Building of the Year at the World Architecture Festival, that’s because they share the same chief designer: Germany-born Ole Scheeren, the brains behind Singapore’s The Interlace condominium in Depot Road.
Shades of the building’s Jenga-like stacked design (which drew some criticism from detractors back in the day) are apparent in Sanya Horizon’s design language; as are the building’s curves, which echo another of the designer’s award-winning buildings in sunny Singapore: Duo, a mixed-use development in Bugis.
The space between stacked volumes also allows wind to flow through the building. The hotel’s single-loaded layouts – meaning rooms are lined along one side of the corridor, rather than both – also allow for greater natural cross-ventilation, minimising the need for extra cooling. Balconies and walkways act like sun barriers across the facade, slashing energy use.

These design elements, of course, aren’t just for looks. The building stacks upwards rather than outwards to minimise the resort’s footprint, while leaving space for two separate hotels – The Regent Sanya Bay and Hotel Indigo Sanya Bay.
The stacked volumes themselves provide plenty of room for amenities – think private terraces and swimming pools for villas – as well as shared facilities like a 153-metre cantilevered infinity pool and six-storey expanse-turned-sky garden, which they’ve dubbed “Horizons Window”.
The remaining void can be filled with vegetation to create hanging gardens that can be enjoyed from every guest room. Surrounding it is the region’s prized flora and fauna, which remain relatively unscathed, thanks to the designer’s “minimal footprint” ethos.

The overall curvature of the structure also means that more rooms get a better look at Sanya Bay, one of five major bays in Sanya City, an ecotourist hotspot known for its lush greenery and magnificent beach.
The award-winning resort design, which will be turned into reality by developer China Duty Free Investment Development Co, is slated for completion in July 2026.
(Related: Rich Chinese architecture at Capella Sanya, Hainan Island)

