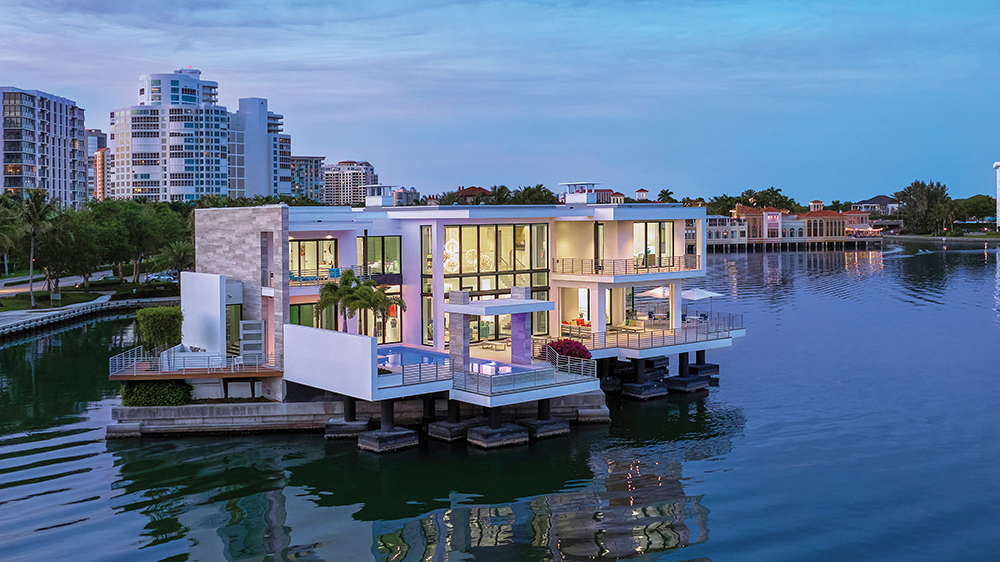When your slice of island paradise in Naples, Fla., is just that—a narrow slice—the only thing to do is go wide. Which is what the owners of this 10,000-square-foot compound did to create their glassy modern masterpiece. By leveling an original home, sinking scores of heavy-duty pilings deep into tranquil Venetian Bay and topping with over 1,000 tons of concrete, they created this sleek, contemporary two-story retreat that appears to hover over the water.
The home itself is perched on a skinny one-acre lot at the southern tip of man-made Venetian Island, just off Naples’s tony Gulf Shore Drive. Designed by acclaimed local architect John Cooney, the property embraces the Florida open-air lifestyle with its 4,000 square feet of outdoor living space.
Huge, extra-deep wrap-around decks on the ground floor feature an azure 38-foot lap pool, a long, open fire pit and massive glass doors that lead you into the home’s light-flooded, double-height living room with its floating concrete-and-glass staircase.
Take the stairs or elevator to the second level and there are a rambling primary suite embedded into its own wing and three additional ensuite bedrooms on the opposite side connected by a wide white-tiled walkway. Wrap-around terraces on this level are as expansive as the ones below.
As for access to this sliver of heaven, an entry gate opens onto a hedge-lined driveway leading to a circular motor court. Here there’s a three-car garage with a large guest suite above.
While the property isn’t directly on the beach, it’s just steps away from the sugary sands along the Gulf of Mexico and a short golf-cart ride to nearby Venetian Village, with its upscale boutiques and eateries. The property also comes with a dock long enough to accommodate a small armada of day boats.
